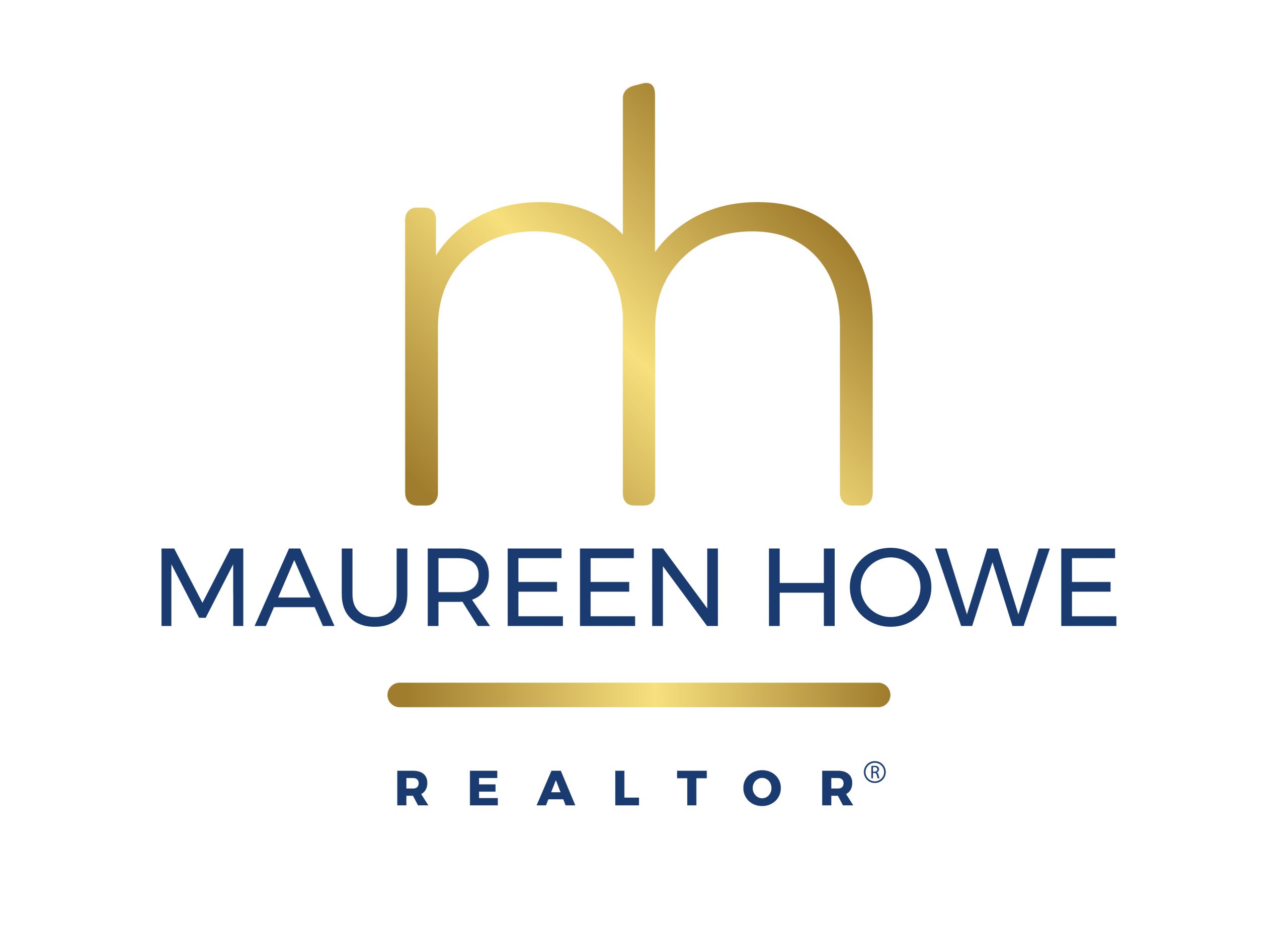


Sold
Listing Courtesy of: MLS PIN / ERA Key Realty Services / Maureen Howe
84 Constance Drive Tyngsborough, MA 01879
Sold on 10/28/2024
$716,000 (USD)
MLS #:
73294922
73294922
Taxes
$7,003(2024)
$7,003(2024)
Lot Size
0.29 acres
0.29 acres
Type
Single-Family Home
Single-Family Home
Year Built
1994
1994
Style
Colonial
Colonial
County
Middlesex County
Middlesex County
Listed By
Maureen Howe, ERA Key Realty Services
Bought with
Michelle Szmyt
Michelle Szmyt
Source
MLS PIN
Last checked Jan 12 2026 at 1:40 AM GMT+0000
MLS PIN
Last checked Jan 12 2026 at 1:40 AM GMT+0000
Bathroom Details
Interior Features
- Range
- Refrigerator
- Dryer
- Washer
- Dishwasher
- Slider
- Microwave
- Disposal
- Sun Room
- Windows: Insulated Windows
- Oven
- Wine Refrigerator
- Home Office
- Laundry: In Basement
- Windows: Storm Window(s)
- Range Hood
Kitchen
- Countertops - Stone/Granite/Solid
- Dining Area
- Recessed Lighting
- Stainless Steel Appliances
- Cabinets - Upgraded
- Flooring - Vinyl
- Kitchen Island
- Bathroom - Full
- Open Floorplan
Property Features
- Fireplace: 0
- Foundation: Concrete Perimeter
Heating and Cooling
- Forced Air
- Ductless
- Central Air
Basement Information
- Full
- Bulkhead
- Partially Finished
- Sump Pump
Flooring
- Wood
- Tile
- Carpet
- Flooring - Vinyl
Exterior Features
- Roof: Rubber
- Roof: Shingle
Utility Information
- Utilities: Water: Public, For Electric Range, For Electric Oven
- Sewer: Public Sewer
School Information
- High School: Tyngsboro/Lowel
Parking
- Paved Drive
- Total: 6
- Off Street
Living Area
- 2,578 sqft
Listing Price History
Date
Event
Price
% Change
$ (+/-)
Sep 25, 2024
Listed
$675,000
-
-
Disclaimer: The property listing data and information, or the Images, set forth herein wereprovided to MLS Property Information Network, Inc. from third party sources, including sellers, lessors, landlords and public records, and were compiled by MLS Property Information Network, Inc. The property listing data and information, and the Images, are for the personal, non commercial use of consumers having a good faith interest in purchasing, leasing or renting listed properties of the type displayed to them and may not be used for any purpose other than to identify prospective properties which such consumers may have a good faith interest in purchasing, leasing or renting. MLS Property Information Network, Inc. and its subscribers disclaim any and all representations and warranties as to the accuracy of the property listing data and information, or as to the accuracy of any of the Images, set forth herein. © 2026 MLS Property Information Network, Inc.. 1/11/26 17:40





Description