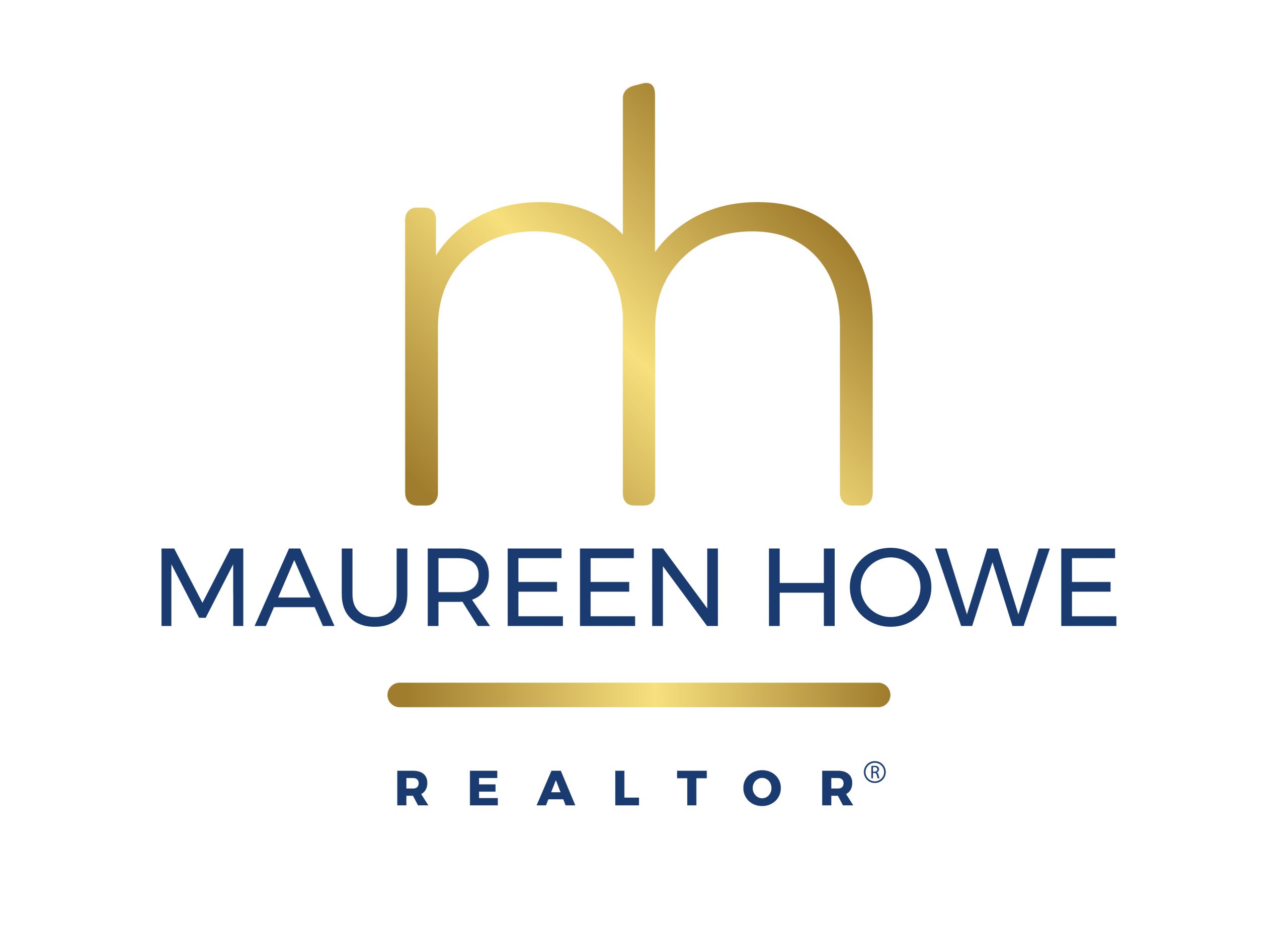


Sold
Listing Courtesy of: MLS PIN / ERA Key Realty Services / Maureen Howe
13 Beech St Townsend, MA 01469
Sold on 02/25/2021
$430,000 (USD)
MLS #:
72775350
72775350
Taxes
$6,586(2020)
$6,586(2020)
Lot Size
0.53 acres
0.53 acres
Type
Single-Family Home
Single-Family Home
Year Built
1978
1978
Style
Colonial, Split Entry
Colonial, Split Entry
County
Middlesex County
Middlesex County
Listed By
Maureen Howe, ERA Key Realty Services
Bought with
Darlene Sodano, Sodano Real Estate
Darlene Sodano, Sodano Real Estate
Source
MLS PIN
Last checked Jan 10 2026 at 12:10 AM GMT+0000
MLS PIN
Last checked Jan 10 2026 at 12:10 AM GMT+0000
Bathroom Details
Interior Features
- Appliances: Dishwasher
- Appliances: Microwave
- Appliances: Refrigerator
- Cable Available
- Appliances: Range
Kitchen
- Flooring - Hardwood
- Countertops - Stone/Granite/Solid
- Cabinets - Upgraded
- Recessed Lighting
- Stainless Steel Appliances
- Pantry
- Breakfast Bar / Nook
- Lighting - Overhead
Lot Information
- Corner
Property Features
- Fireplace: 1
- Foundation: Poured Concrete
- Foundation: Concrete Block
Heating and Cooling
- Forced Air
- Gas
- None
Basement Information
- Full
- Finished
Flooring
- Wall to Wall Carpet
- Hardwood
Exterior Features
- Wood
- Roof: Asphalt/Fiberglass Shingles
Utility Information
- Utilities: Water: City/Town Water, Electric: 200 Amps, Utility Connection: for Electric Range
- Sewer: Inspection Required for Sale
Garage
- Attached
- Under
Parking
- Off-Street
- Paved Driveway
Listing Price History
Date
Event
Price
% Change
$ (+/-)
Jan 15, 2021
Listed
$399,900
-
-
Disclaimer: The property listing data and information, or the Images, set forth herein wereprovided to MLS Property Information Network, Inc. from third party sources, including sellers, lessors, landlords and public records, and were compiled by MLS Property Information Network, Inc. The property listing data and information, and the Images, are for the personal, non commercial use of consumers having a good faith interest in purchasing, leasing or renting listed properties of the type displayed to them and may not be used for any purpose other than to identify prospective properties which such consumers may have a good faith interest in purchasing, leasing or renting. MLS Property Information Network, Inc. and its subscribers disclaim any and all representations and warranties as to the accuracy of the property listing data and information, or as to the accuracy of any of the Images, set forth herein. © 2026 MLS Property Information Network, Inc.. 1/9/26 16:10





Description