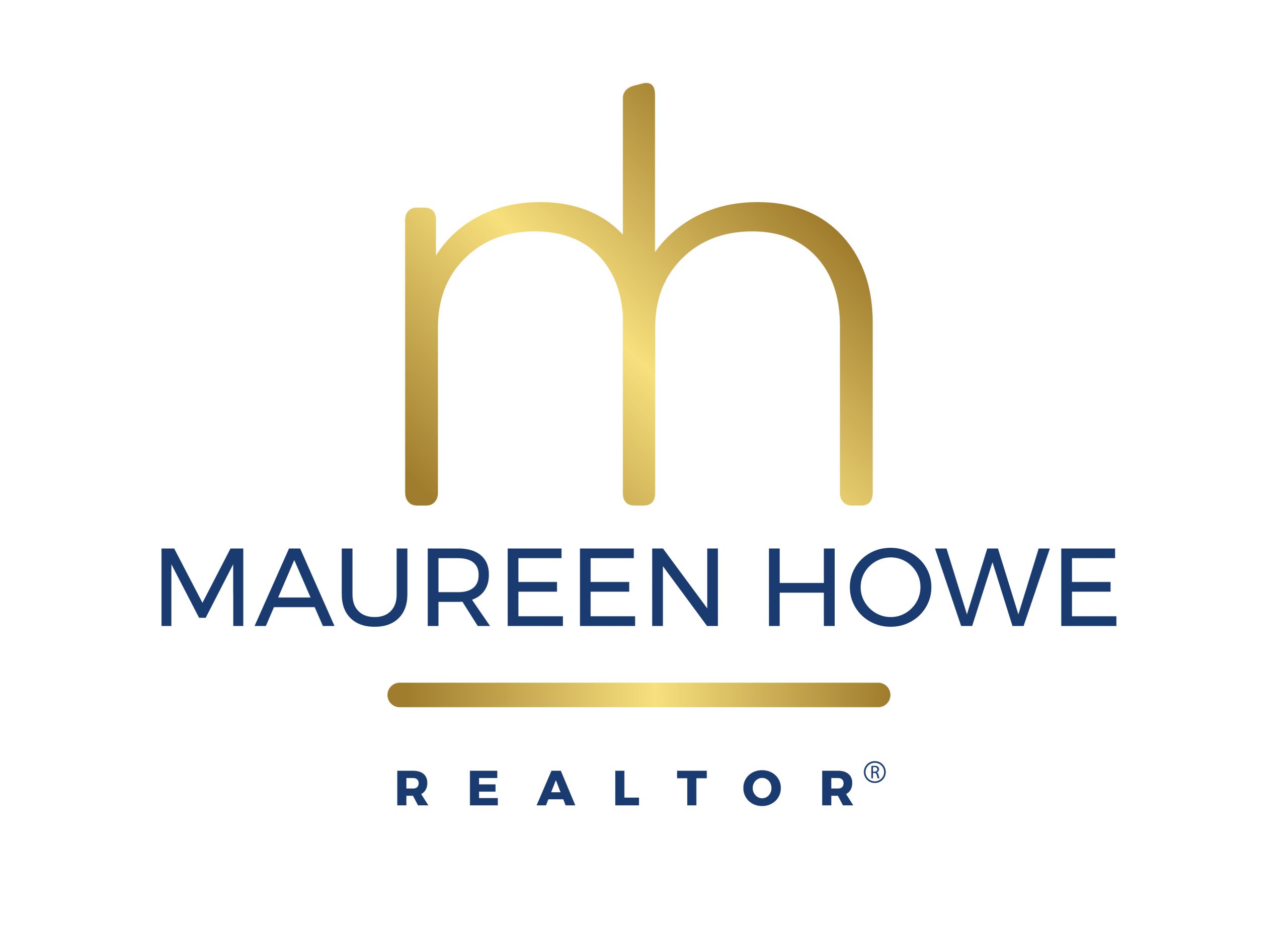


Sold
Listing Courtesy of: MLS PIN / Keller Williams Realty / Treetop Group
130 Eastgate Rd Tewksbury, MA 01876
Sold on 08/22/2023
$725,000 (USD)
MLS #:
73125433
73125433
Taxes
$7,833(2023)
$7,833(2023)
Lot Size
1.25 acres
1.25 acres
Type
Single-Family Home
Single-Family Home
Year Built
1974
1974
County
Middlesex County
Middlesex County
Listed By
Treetop Group, Keller Williams Realty
Bought with
Maureen Howe
Maureen Howe
Source
MLS PIN
Last checked Feb 4 2026 at 11:05 PM GMT+0000
MLS PIN
Last checked Feb 4 2026 at 11:05 PM GMT+0000
Bathroom Details
Interior Features
- Range
- Refrigerator
- Dishwasher
- Utility Connections for Gas Range
- Utility Connections for Electric Dryer
- Laundry: In Basement
Kitchen
- Countertops - Stone/Granite/Solid
- Stainless Steel Appliances
- Flooring - Stone/Ceramic Tile
Property Features
- Fireplace: 1
- Fireplace: Living Room
- Foundation: Concrete Perimeter
Heating and Cooling
- Forced Air
- Natural Gas
- Central Air
Basement Information
- Finished
- Full
Flooring
- Hardwood
- Laminate
Exterior Features
- Roof: Shingle
Utility Information
- Utilities: For Gas Range, For Electric Dryer
- Sewer: Private Sewer
School Information
- Elementary School: North St Elemen
- Middle School: John W. Wynn
- High School: Tewksbury Memo
Garage
- Attached Garage
Parking
- Off Street
- Paved Drive
- Attached
- Total: 4
Living Area
- 2,363 sqft
Listing Price History
Date
Event
Price
% Change
$ (+/-)
Jun 15, 2023
Listed
$699,900
-
-
Disclaimer: The property listing data and information, or the Images, set forth herein wereprovided to MLS Property Information Network, Inc. from third party sources, including sellers, lessors, landlords and public records, and were compiled by MLS Property Information Network, Inc. The property listing data and information, and the Images, are for the personal, non commercial use of consumers having a good faith interest in purchasing, leasing or renting listed properties of the type displayed to them and may not be used for any purpose other than to identify prospective properties which such consumers may have a good faith interest in purchasing, leasing or renting. MLS Property Information Network, Inc. and its subscribers disclaim any and all representations and warranties as to the accuracy of the property listing data and information, or as to the accuracy of any of the Images, set forth herein. © 2026 MLS Property Information Network, Inc.. 2/4/26 15:05





Description