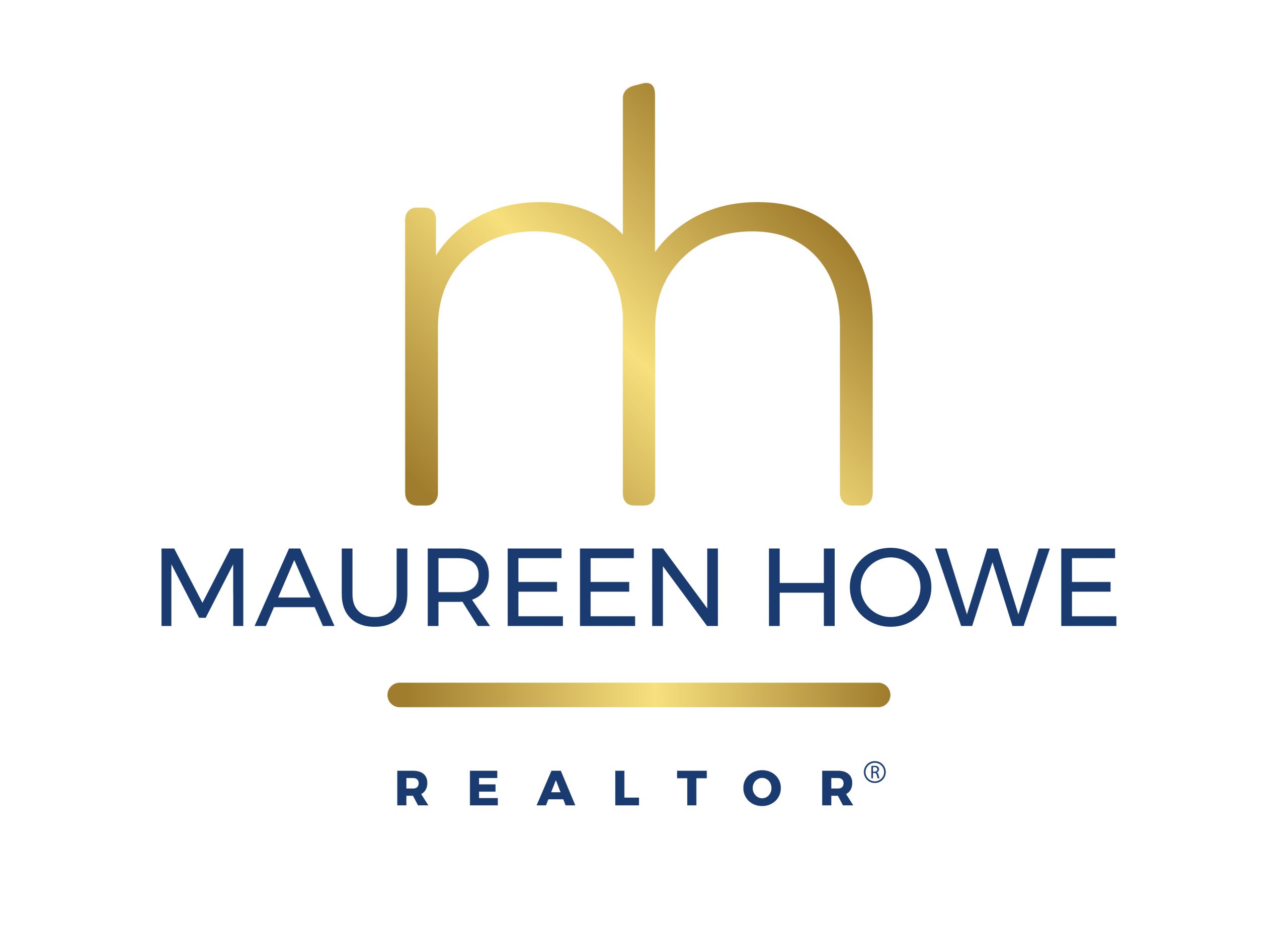


Sold
Listing Courtesy of: MLS PIN / Exit New Options Real Estate / Stephanie Towne
11 New Estate Rd Littleton, MA 01460
Sold on 12/08/2023
$645,000 (USD)
MLS #:
73164948
73164948
Taxes
$9,147(2023)
$9,147(2023)
Lot Size
1 acres
1 acres
Type
Single-Family Home
Single-Family Home
Year Built
1855
1855
Style
Colonial
Colonial
County
Middlesex County
Middlesex County
Listed By
Stephanie Towne, Exit New Options Real Estate
Bought with
Maureen Howe
Maureen Howe
Source
MLS PIN
Last checked Jan 11 2026 at 7:41 PM GMT+0000
MLS PIN
Last checked Jan 11 2026 at 7:41 PM GMT+0000
Bathroom Details
Interior Features
- Range
- Refrigerator
- Dishwasher
- Microwave
- Internet Available - Unknown
- Utility Connections for Electric Dryer
- Windows: Screens
- Utility Connections for Electric Range
- Utility Connections for Electric Oven
Lot Information
- Corner Lot
Property Features
- Fireplace: 1
- Foundation: Stone
- Foundation: Concrete Perimeter
Heating and Cooling
- Oil
- Baseboard
- None
Basement Information
- Full
Pool Information
- In Ground
Exterior Features
- Roof: Shingle
Utility Information
- Utilities: For Electric Dryer, For Electric Range, For Electric Oven
- Sewer: Private Sewer
Garage
- Attached Garage
Parking
- Paved Drive
- Paved
- Attached
- Total: 6
Living Area
- 2,416 sqft
Listing Price History
Date
Event
Price
% Change
$ (+/-)
Oct 26, 2023
Price Changed
$689,000
-2%
-$10,900
Oct 19, 2023
Price Changed
$699,900
-3%
-$25,100
Oct 06, 2023
Price Changed
$725,000
-3%
-$25,000
Sep 28, 2023
Listed
$750,000
-
-
Disclaimer: The property listing data and information, or the Images, set forth herein wereprovided to MLS Property Information Network, Inc. from third party sources, including sellers, lessors, landlords and public records, and were compiled by MLS Property Information Network, Inc. The property listing data and information, and the Images, are for the personal, non commercial use of consumers having a good faith interest in purchasing, leasing or renting listed properties of the type displayed to them and may not be used for any purpose other than to identify prospective properties which such consumers may have a good faith interest in purchasing, leasing or renting. MLS Property Information Network, Inc. and its subscribers disclaim any and all representations and warranties as to the accuracy of the property listing data and information, or as to the accuracy of any of the Images, set forth herein. © 2026 MLS Property Information Network, Inc.. 1/11/26 11:41





Description