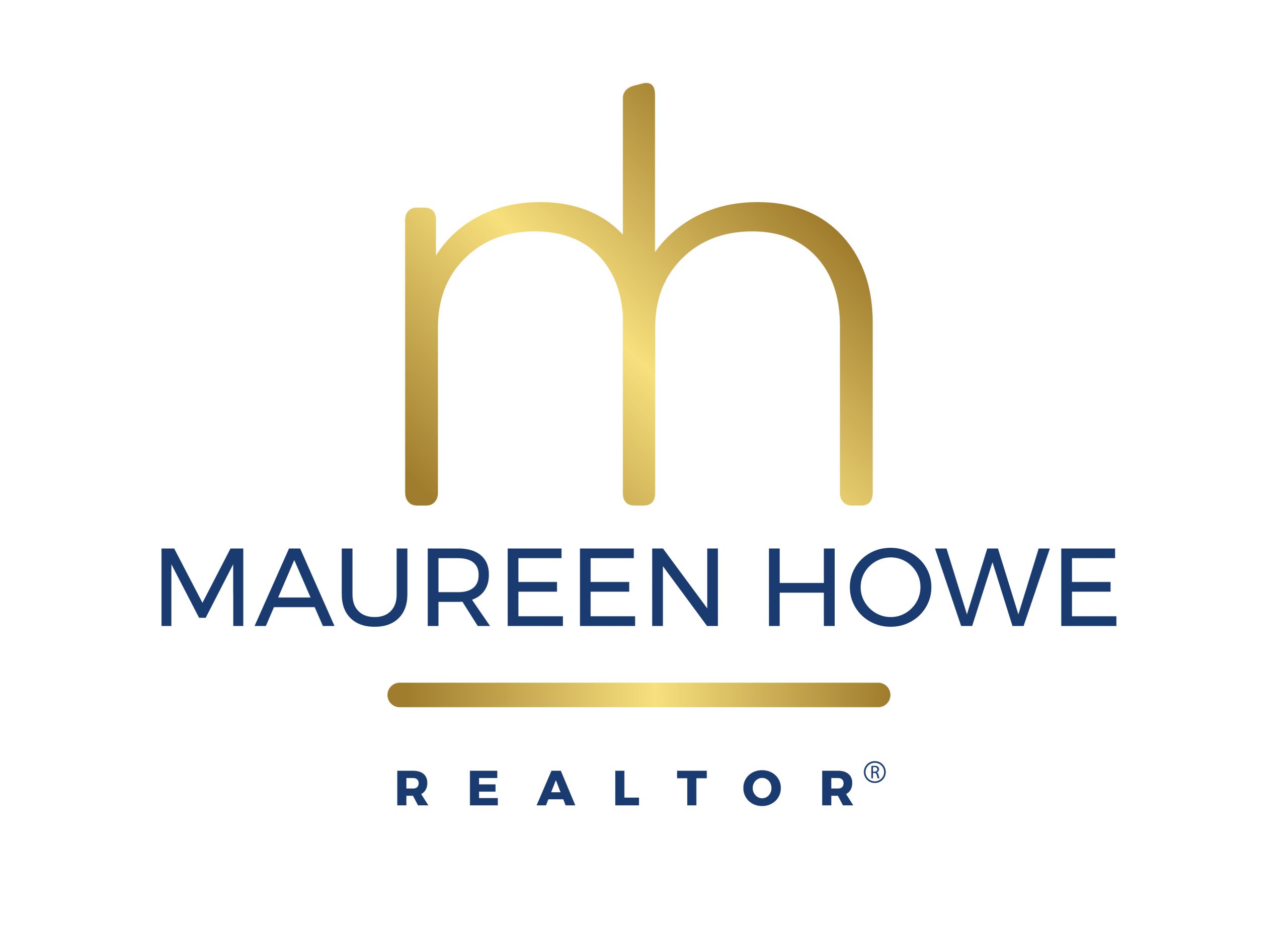


Sold
Listing Courtesy of: MLS PIN / Keller Williams Realty North Central / The Goneau Group
5 Gifford Ln Chelmsford, MA 01824
Sold on 03/15/2024
$650,000 (USD)
MLS #:
73198922
73198922
Taxes
$8,027(2023)
$8,027(2023)
Lot Size
1.28 acres
1.28 acres
Type
Single-Family Home
Single-Family Home
Year Built
1959
1959
Style
Raised Ranch
Raised Ranch
County
Middlesex County
Middlesex County
Listed By
The Goneau Group, Keller Williams Realty North Central
Bought with
Maureen Howe
Maureen Howe
Source
MLS PIN
Last checked Jan 11 2026 at 11:10 PM GMT+0000
MLS PIN
Last checked Jan 11 2026 at 11:10 PM GMT+0000
Bathroom Details
Interior Features
- Range
- Refrigerator
- Dishwasher
- Laundry: Washer Hookup
- Gas Water Heater
- Office
- Laundry: In Basement
- Trash Compactor
- Laundry: Gas Dryer Hookup
Kitchen
- Flooring - Vinyl
Lot Information
- Level
- Wooded
Property Features
- Fireplace: 1
- Fireplace: Family Room
- Foundation: Concrete Perimeter
Heating and Cooling
- Forced Air
- Natural Gas
- Ductless
Basement Information
- Full
- Finished
- Walk-Out Access
Pool Information
- In Ground
Flooring
- Wood
- Tile
- Laminate
- Wood Laminate
- Carpet
Exterior Features
- Roof: Shingle
Utility Information
- Utilities: For Gas Range, Washer Hookup, For Gas Dryer
- Sewer: Public Sewer
- Energy: Thermostat
Garage
- Attached Garage
Parking
- Paved Drive
- Under
- Garage Door Opener
- Off Street
- Total: 4
Living Area
- 1,895 sqft
Listing Price History
Date
Event
Price
% Change
$ (+/-)
Feb 07, 2024
Listed
$578,600
-
-
Disclaimer: The property listing data and information, or the Images, set forth herein wereprovided to MLS Property Information Network, Inc. from third party sources, including sellers, lessors, landlords and public records, and were compiled by MLS Property Information Network, Inc. The property listing data and information, and the Images, are for the personal, non commercial use of consumers having a good faith interest in purchasing, leasing or renting listed properties of the type displayed to them and may not be used for any purpose other than to identify prospective properties which such consumers may have a good faith interest in purchasing, leasing or renting. MLS Property Information Network, Inc. and its subscribers disclaim any and all representations and warranties as to the accuracy of the property listing data and information, or as to the accuracy of any of the Images, set forth herein. © 2026 MLS Property Information Network, Inc.. 1/11/26 15:10





Description