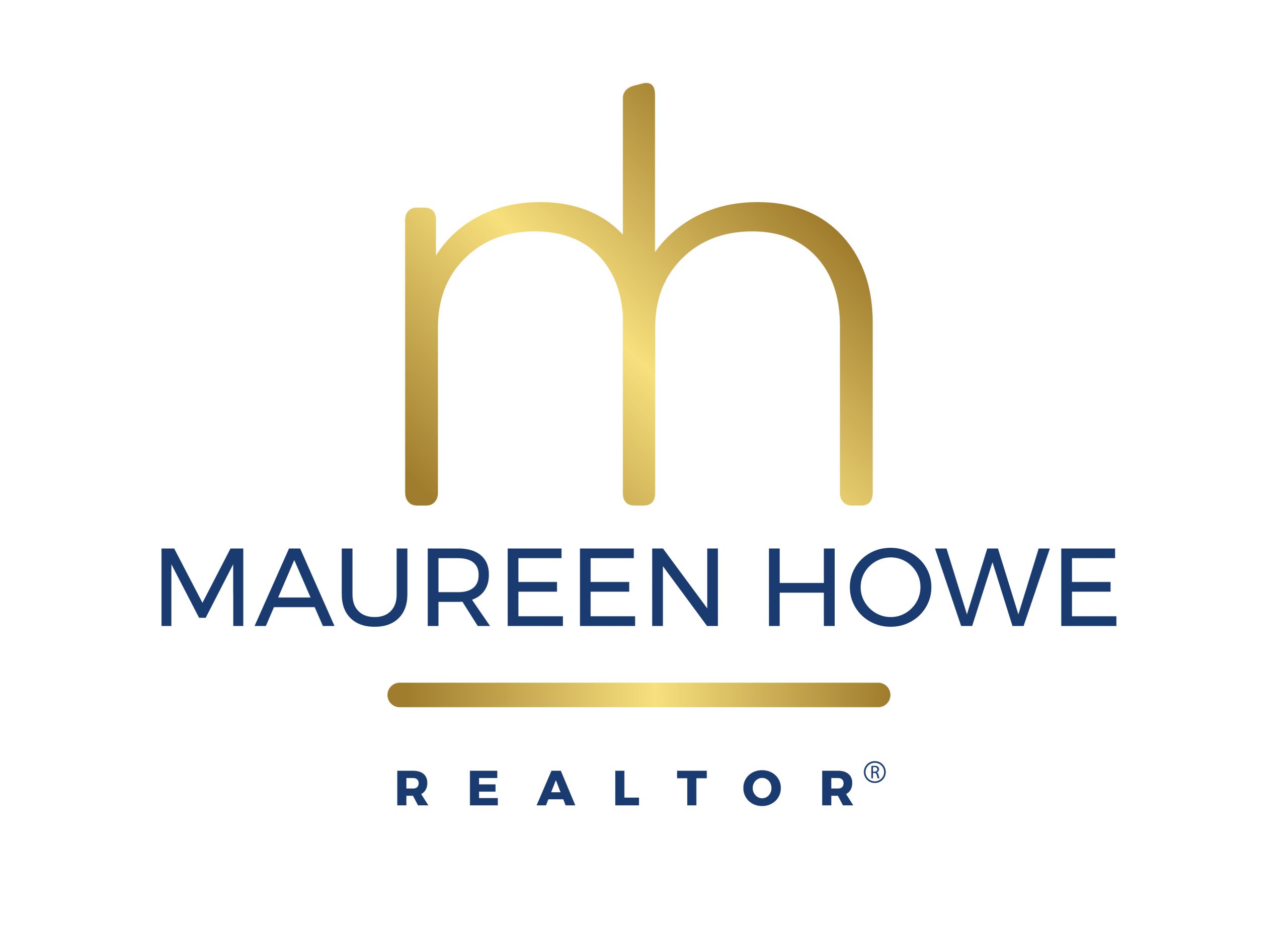


Sold
Listing Courtesy of: MLS PIN / Coldwell Banker Realty Chelmsford / Soula Spaziani
39 Locke Rd Chelmsford, MA 01824
Sold on 11/20/2020
$665,000 (USD)
MLS #:
72738840
72738840
Taxes
$8,641(2020)
$8,641(2020)
Lot Size
1 acres
1 acres
Type
Single-Family Home
Single-Family Home
Year Built
1976
1976
Style
Cape
Cape
County
Middlesex County
Middlesex County
Listed By
Soula Spaziani, Coldwell Banker Realty
Bought with
Maureen Howe, ERA Key Realty Services
Maureen Howe, ERA Key Realty Services
Source
MLS PIN
Last checked Jan 11 2026 at 11:10 PM GMT+0000
MLS PIN
Last checked Jan 11 2026 at 11:10 PM GMT+0000
Bathroom Details
Interior Features
- Appliances: Dishwasher
- Appliances: Microwave
- Appliances: Refrigerator
- Appliances: Range
- Appliances: Washer
- Appliances: Dryer
Kitchen
- Flooring - Hardwood
- Countertops - Stone/Granite/Solid
- Cabinets - Upgraded
- Deck - Exterior
- Exterior Access
- Dining Area
- Kitchen Island
- Open Floor Plan
- Recessed Lighting
- Gas Stove
- Slider
- Remodeled
- Fireplace
Lot Information
- Paved Drive
Property Features
- Fireplace: 1
- Foundation: Poured Concrete
Heating and Cooling
- Gas
- Hot Water Baseboard
- Wall Ac
Basement Information
- Full
- Concrete Floor
- Sump Pump
- Unfinished Basement
- Exterior Access
Flooring
- Tile
- Wall to Wall Carpet
- Hardwood
Exterior Features
- Wood
- Clapboard
- Roof: Asphalt/Fiberglass Shingles
- Roof: Rubber
Utility Information
- Utilities: Water: City/Town Water
- Sewer: City/Town Sewer
- Energy: Backup Generator
Garage
- Attached
Parking
- Off-Street
Listing Price History
Date
Event
Price
% Change
$ (+/-)
Oct 07, 2020
Listed
$620,000
-
-
Disclaimer: The property listing data and information, or the Images, set forth herein wereprovided to MLS Property Information Network, Inc. from third party sources, including sellers, lessors, landlords and public records, and were compiled by MLS Property Information Network, Inc. The property listing data and information, and the Images, are for the personal, non commercial use of consumers having a good faith interest in purchasing, leasing or renting listed properties of the type displayed to them and may not be used for any purpose other than to identify prospective properties which such consumers may have a good faith interest in purchasing, leasing or renting. MLS Property Information Network, Inc. and its subscribers disclaim any and all representations and warranties as to the accuracy of the property listing data and information, or as to the accuracy of any of the Images, set forth herein. © 2026 MLS Property Information Network, Inc.. 1/11/26 15:10





Description