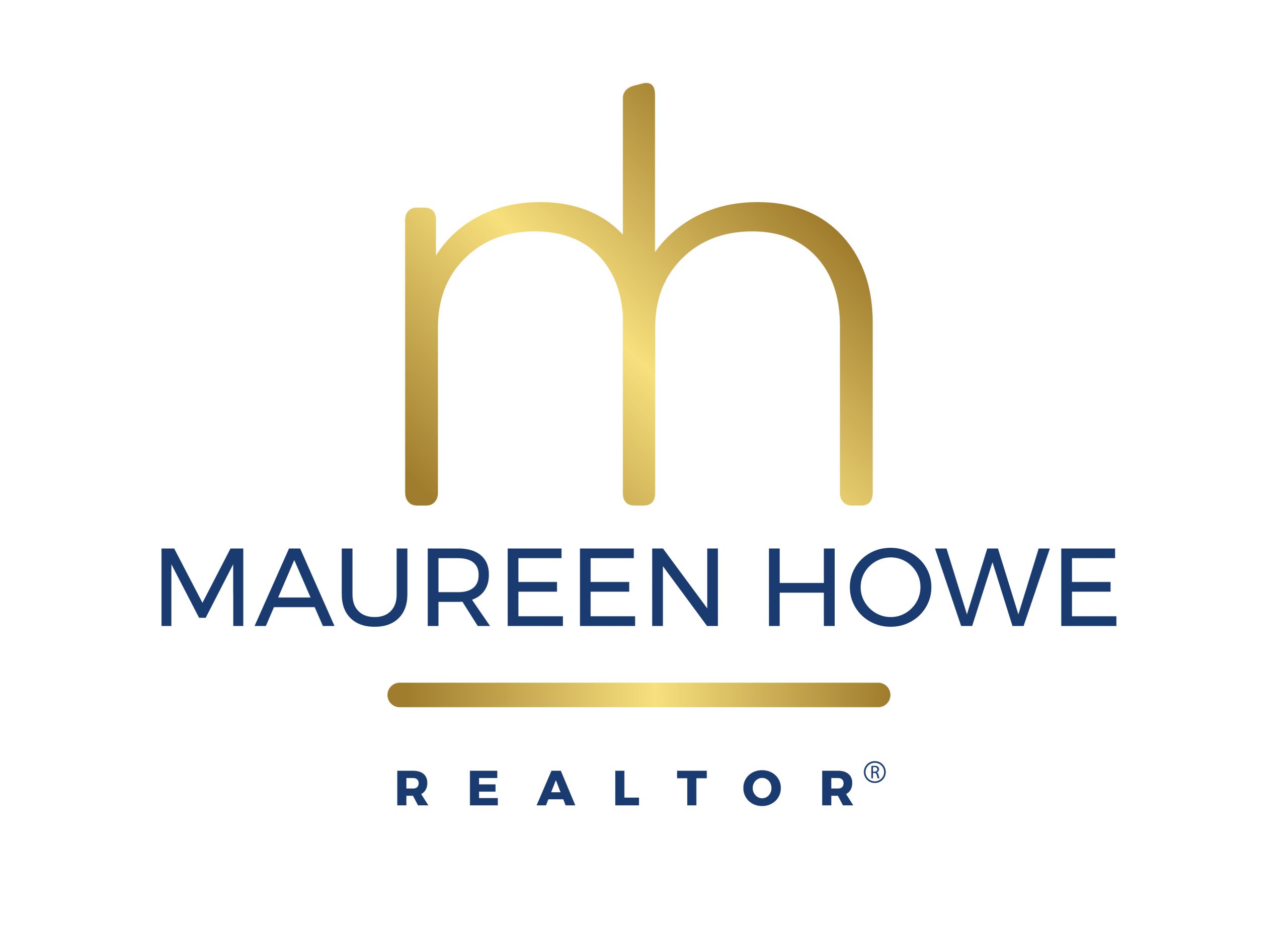


Sold
Listing Courtesy of: MLS PIN / Keller Williams Realty Merrimack / John Lynch
38 Cathy Rd Chelmsford, MA 01824
Sold on 07/27/2023
$762,000 (USD)
MLS #:
73123588
73123588
Taxes
$8,508(2023)
$8,508(2023)
Lot Size
0.73 acres
0.73 acres
Type
Single-Family Home
Single-Family Home
Year Built
1967
1967
Style
Raised Ranch
Raised Ranch
County
Middlesex County
Middlesex County
Listed By
John Lynch, Keller Williams Realty Merrimack
Bought with
Maureen Howe
Maureen Howe
Source
MLS PIN
Last checked Feb 4 2026 at 11:05 PM GMT+0000
MLS PIN
Last checked Feb 4 2026 at 11:05 PM GMT+0000
Bathroom Details
Interior Features
- Range
- Dishwasher
- Sun Room
- Utility Connections for Gas Range
- Gas Water Heater
- Bonus Room
- Trash Compactor
- Mud Room
- Laundry: Bathroom - 3/4
Kitchen
- Flooring - Hardwood
Lot Information
- Corner Lot
Property Features
- Fireplace: 1
- Foundation: Concrete Perimeter
Heating and Cooling
- Baseboard
- Central Air
Basement Information
- Garage Access
- Walk-Out Access
Flooring
- Wood
- Carpet
- Flooring - Hardwood
- Flooring - Laminate
- Flooring - Stone/Ceramic Tile
Exterior Features
- Roof: Shingle
Utility Information
- Utilities: For Gas Range
- Sewer: Public Sewer
Garage
- Attached Garage
Parking
- Off Street
- Paved Drive
- Under
- Total: 6
Living Area
- 2,098 sqft
Listing Price History
Date
Event
Price
% Change
$ (+/-)
Jun 12, 2023
Listed
$699,000
-
-
Disclaimer: The property listing data and information, or the Images, set forth herein wereprovided to MLS Property Information Network, Inc. from third party sources, including sellers, lessors, landlords and public records, and were compiled by MLS Property Information Network, Inc. The property listing data and information, and the Images, are for the personal, non commercial use of consumers having a good faith interest in purchasing, leasing or renting listed properties of the type displayed to them and may not be used for any purpose other than to identify prospective properties which such consumers may have a good faith interest in purchasing, leasing or renting. MLS Property Information Network, Inc. and its subscribers disclaim any and all representations and warranties as to the accuracy of the property listing data and information, or as to the accuracy of any of the Images, set forth herein. © 2026 MLS Property Information Network, Inc.. 2/4/26 15:05





Description