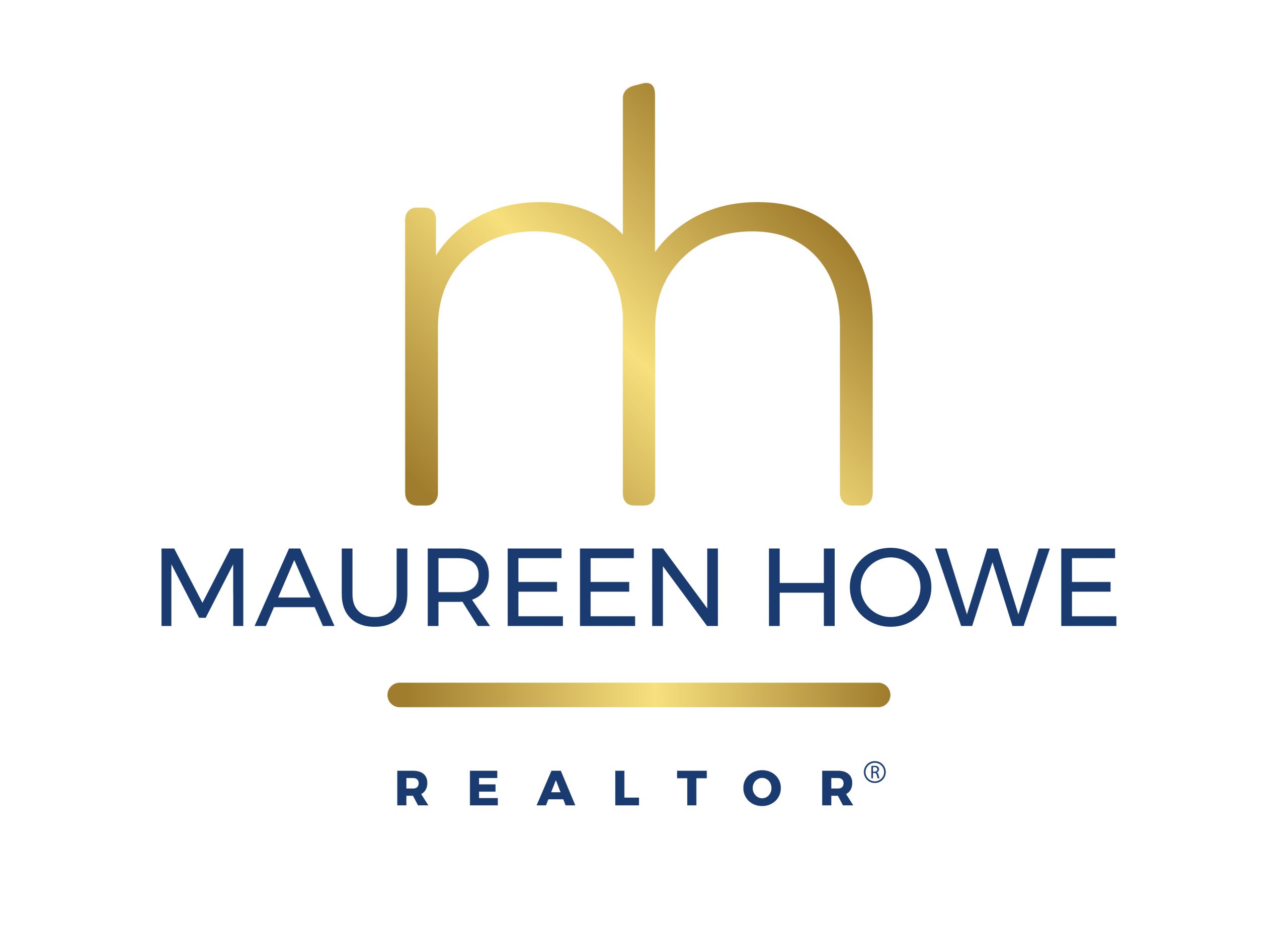


Sold
Listing Courtesy of: MLS PIN / Coldwell Banker Residential Brokerage Chelmsford / Pat Dearborn
3 Strobel Lane Chelmsford, MA 01824
Sold on 09/24/2019
$835,000 (USD)
MLS #:
72555581
72555581
Taxes
$12,330(2019)
$12,330(2019)
Lot Size
2.03 acres
2.03 acres
Type
Single-Family Home
Single-Family Home
Year Built
1997
1997
Style
Colonial
Colonial
County
Middlesex County
Middlesex County
Listed By
Pat Dearborn, Coldwell Banker Realty
Bought with
Maureen Howe, ERA Key Realty Services
Maureen Howe, ERA Key Realty Services
Source
MLS PIN
Last checked Feb 4 2026 at 9:42 PM GMT+0000
MLS PIN
Last checked Feb 4 2026 at 9:42 PM GMT+0000
Bathroom Details
Interior Features
- Appliances: Dishwasher
- Appliances: Microwave
- Appliances: Refrigerator
- Appliances: Range
- Appliances: Washer
- Appliances: Dryer
- Security System
- Central Vacuum
Kitchen
- Flooring - Hardwood
- Countertops - Stone/Granite/Solid
- Dining Area
- Kitchen Island
- Open Floor Plan
- Stainless Steel Appliances
- Balcony / Deck
- Remodeled
Lot Information
- Paved Drive
Property Features
- Fireplace: 1
- Foundation: Poured Concrete
Heating and Cooling
- Forced Air
- Gas
- Central Air
Basement Information
- Full
- Walk Out
- Finished
Flooring
- Tile
- Hardwood
Exterior Features
- Wood
- Roof: Asphalt/Fiberglass Shingles
Utility Information
- Utilities: Water: City/Town Water, Electric: 200 Amps, Utility Connection: for Electric Dryer, Utility Connection: for Gas Range
- Sewer: City/Town Sewer
Garage
- Attached
Parking
- Off-Street
- Paved Driveway
Listing Price History
Date
Event
Price
% Change
$ (+/-)
Aug 27, 2019
Listed
$825,000
-
-
Disclaimer: The property listing data and information, or the Images, set forth herein wereprovided to MLS Property Information Network, Inc. from third party sources, including sellers, lessors, landlords and public records, and were compiled by MLS Property Information Network, Inc. The property listing data and information, and the Images, are for the personal, non commercial use of consumers having a good faith interest in purchasing, leasing or renting listed properties of the type displayed to them and may not be used for any purpose other than to identify prospective properties which such consumers may have a good faith interest in purchasing, leasing or renting. MLS Property Information Network, Inc. and its subscribers disclaim any and all representations and warranties as to the accuracy of the property listing data and information, or as to the accuracy of any of the Images, set forth herein. © 2026 MLS Property Information Network, Inc.. 2/4/26 13:42





Description